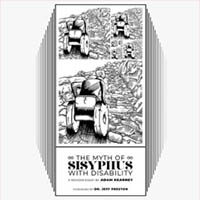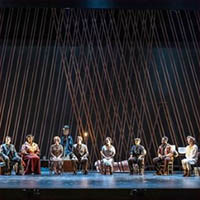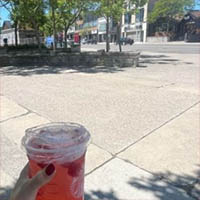Student architecture design exhibit
On December 8 in Fanshawe's
G building, sixth-semester architecture
students will be putting on
an exhibit of their 'sustainable living'
structure designs, viewable
from 12 to 2 p.m.
There are five groups of students, each presenting their own unique architectural model and computer animated 'walkthrough' of their structure. The students have been working on this project all semester and have come up with some very innovative ideas that have strong potential in the real world.
The displays will include a disaster- proof home, an eco-friendly sustainable cottage, an "eco farm," a "HiTech Home" and a house made from 87 to 90 per cent recycled materials.
The "eco farm" project is designed to be a full-sized farm and fully self-sustainable business. According to Travis Reid, one of the students in the group, this idea is completely new, and is "not like the smaller urban farms talked about in sustainable design." By harnessing energy sources such as manure, wind power and solar power, the farm is designed to produce enough energy and product to also help support its respective community by selling the produced energy and goods.
Using concepts such as elevation, tempered glass, concrete and lateral support, one group has come up with a disaster-proof home. This home is designed to withstand natural disasters such as earthquakes, tsunamis, wildfires and tornadoes.
The designs of the sustainable cottage, "HiTech" and recycled materials homes include solar panels, ground-source heating systems, rainwater collection, "earth tube" heating and cooling systems, postconsumer materials and recycled building materials.
The elements of the designs that allow such ideas to become reality are quite extensive and can't be given justice in a newspaper article such as this. The beauty of these ideas can only be fully illustrated by the minds that created them, and that is exactly what they plan to do.
There are five groups of students, each presenting their own unique architectural model and computer animated 'walkthrough' of their structure. The students have been working on this project all semester and have come up with some very innovative ideas that have strong potential in the real world.
The displays will include a disaster- proof home, an eco-friendly sustainable cottage, an "eco farm," a "HiTech Home" and a house made from 87 to 90 per cent recycled materials.
The "eco farm" project is designed to be a full-sized farm and fully self-sustainable business. According to Travis Reid, one of the students in the group, this idea is completely new, and is "not like the smaller urban farms talked about in sustainable design." By harnessing energy sources such as manure, wind power and solar power, the farm is designed to produce enough energy and product to also help support its respective community by selling the produced energy and goods.
Using concepts such as elevation, tempered glass, concrete and lateral support, one group has come up with a disaster-proof home. This home is designed to withstand natural disasters such as earthquakes, tsunamis, wildfires and tornadoes.
The designs of the sustainable cottage, "HiTech" and recycled materials homes include solar panels, ground-source heating systems, rainwater collection, "earth tube" heating and cooling systems, postconsumer materials and recycled building materials.
The elements of the designs that allow such ideas to become reality are quite extensive and can't be given justice in a newspaper article such as this. The beauty of these ideas can only be fully illustrated by the minds that created them, and that is exactly what they plan to do.













